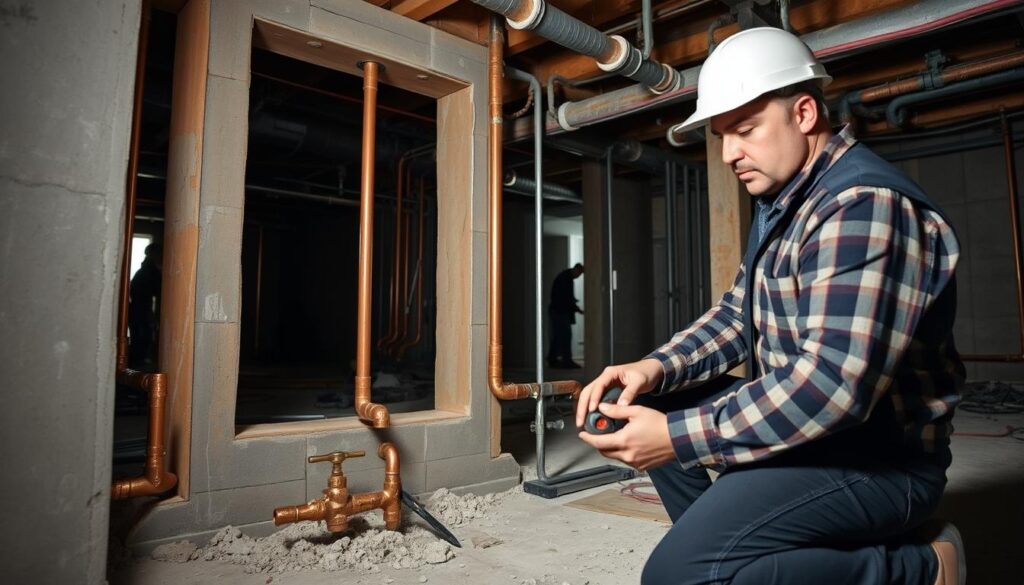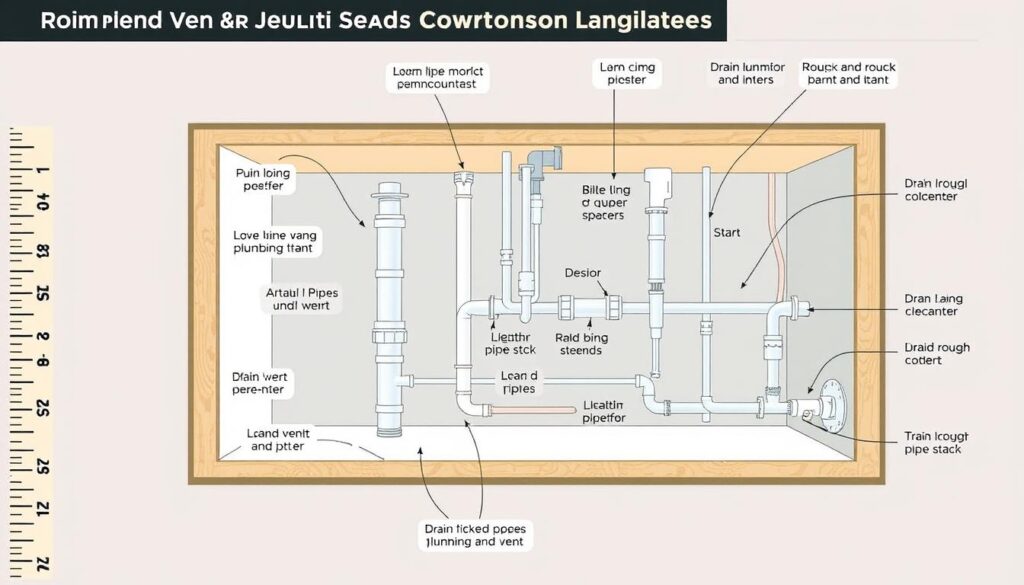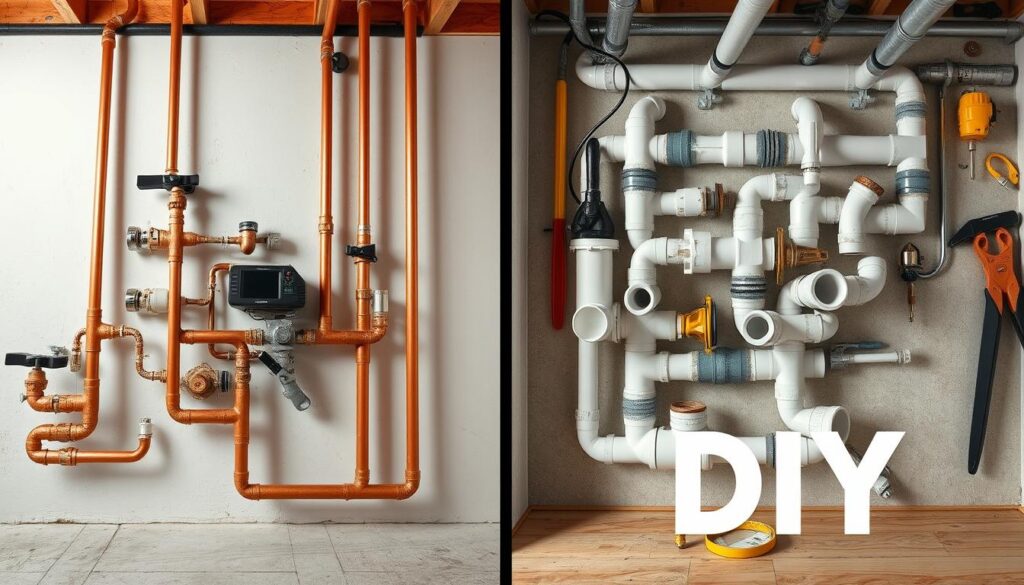Affiliate Disclosure
Plumber Guide Guys is a participant in the Amazon Services LLC Associates Program, an affiliate advertising program designed to provide a means for sites to earn advertising fees by advertising and linking to Amazon.
Ever wondered what happens behind your walls before the final bathroom or kitchen takes shape? What does rough plumbing mean, and why is it such a critical step in construction projects?

Rough plumbing is the first step in plumbing installation. It involves placing pipes, drains, and vents before walls are finished. This stage is key to your home’s water and waste management system.
If you’re a homeowner or a construction pro, knowing about rough plumbing can save you a lot. It’s like a blueprint for your home’s water systems. It makes sure everything works smoothly.
Key Takeaways
- Rough plumbing occurs before wall completion
- Essential for proper water and waste system design
- Involves strategic placement of pipes and vents
- Critical for long-term home infrastructure
- Requires precise planning and professional expertise
Table of Contents
Understanding Rough Plumbing Fundamentals
Rough plumbing is a key part of building a home. It lays the groundwork for the plumbing system. This step installs the basic pipes for water and waste before the walls are finished.
Rough plumbing and finish plumbing are different. Rough plumbing puts in the main pipes and connections. Finish plumbing adds the visible parts like sinks and faucets.
Core Components of Rough-In Installation
A good rough plumbing system has:
- Water supply lines for hot and cold water
- Drain and waste pipes
- Vent stacks for air circulation
- Pipe supports and hangers
“Proper rough plumbing is the backbone of a functional home’s water and waste management system.” – Professional Plumbing Association
The Role of Planning in Rough Plumbing
Planning is key in rough plumbing. It involves detailed measurements and careful pipe routing. Following building codes is also important for a smooth process.
Timing in Construction Process
Rough plumbing happens after framing but before drywall. This timing lets plumbers:
- Install pipes in wall cavities
- Ensure connections are right
- Do initial pressure tests
- Make adjustments before walls are closed
Knowing these basics helps homeowners and contractors work well together. It avoids expensive mistakes and ensures a good plumbing system.
What Does Rough Plumbing Mean and Why It Matters
Rough plumbing is a key part of building a home. It lays the groundwork for your home’s water and waste systems. It’s more than just putting pipes in place. It’s about setting up the whole system for water and waste.
During this stage, experts plan and install important parts before walls and floors are done. They focus on:
- Water supply line installations
- Drain and waste pipe positioning
- Vent system preparation
- Strategic pipe routing through walls and floors
Knowing what rough plumbing includes shows its value. Good rough plumbing means:
- Water flows well
- Waste is handled right
- Leaks and problems are less likely
- It meets local building rules
| Rough Plumbing Component | Primary Function |
|---|---|
| Water Supply Lines | Distribute clean water to fixtures |
| Drain Lines | Remove waste water from home |
| Vent Pipes | Regulate air pressure in plumbing system |
Spending time and effort on rough plumbing saves money and trouble later. It keeps your water system running smoothly.
Essential Components of Rough-In Plumbing Systems
Knowing the main parts of a rough plumbing system is key for a good home plumbing setup. A detailed rough plumbing inspection checklist is vital. It helps homeowners and contractors spot important elements for a plumbing job’s success.
Water Supply Lines: The Lifeline of Your Plumbing
Water supply lines are the main paths for water in your home. They usually are made of:
- Copper pipes: Lasts a long time
- PVC pipes: Saves money and doesn’t rust
Experts check these lines during a rough plumbing inspection. They look for the right size, correct setup, and any weak spots.
Drain-Waste-Vent (DWV) System Fundamentals
The DWV system handles waste and keeps air pressure right. Important things to check include:
- Pipe size and slope
- How they connect
- If they’re made well
| Component | Material | Key Function |
|---|---|---|
| Main Drain Pipe | PVC | Waste Removal |
| Vent Stack | ABS | Pressure Regulation |
| Branch Lines | PVC/Cast Iron | Local Waste Collection |
Critical Venting Requirements
Good venting stops air lock and keeps waste flowing well. A detailed rough plumbing inspection checklist must check vent pipe placement, size, and how well they connect.
Proper venting is not just a recommendation—it’s a critical safety and functionality requirement for any plumbing system.
The Step-by-Step Rough Plumbing Process
Installing rough plumbing needs careful planning and precise steps. When starting your plumbing project, knowing the process is key. It ensures your work meets local building codes and standards.
Your journey in rough plumbing begins with planning and preparation. Plumbers use a structured method to install rough plumbing. This approach reduces errors and ensures the system works well.
- Mark precise pipe locations according to architectural blueprints
- Cut and prepare pipes using appropriate tools and measurements
- Install drain lines with correct slope and alignment
- Position vent pipes to ensure proper air circulation
- Connect water supply lines with secure fittings
When installing rough plumbing, focus on key elements. Accurate measurements and proper pipe positioning are vital for a working plumbing system. Experts suggest using special tools and following manufacturer guidelines.
Pressure testing is a critical step in the process. It finds leaks or weaknesses in your pipes before walls are finished. Skilled plumbers do thorough tests to ensure your plumbing system is strong.
Professional tip: Always get necessary permits and schedule inspections before finishing your rough plumbing installation.
By following these steps, you can create a reliable and efficient plumbing system for your home or business.
Rough Plumbing for Different Areas of Your Home
Knowing what rough plumbing needs for each area of your home is key for a good renovation. Every space has its own plumbing needs, like in bathrooms or kitchens.
Each room has its own plumbing challenges. Bathrooms are usually the most complex.
Kitchen Rough-In Specifications
Planning kitchen plumbing needs careful thought. You’ll need to think about:
- Sink location and drain placement
- Dishwasher water supply lines
- Refrigerator water line connections
- Proper venting for kitchen fixtures
Bathroom Plumbing Layout
Bathroom plumbing needs a lot of detail. The bathroom’s design will decide where:
- Toilet waste lines go
- Shower and bathtub drainage is
- Sink and vanity water connections are
- Ventilation is needed
Pro tip: Always ensure proper slope for drainage and adequate venting to prevent future plumbing issues.
Laundry Room Requirements
Laundry room plumbing is all about strong connections for washing machines. Important parts include:
- Hot and cold water supply lines
- Dedicated drainage system
- Appropriate pipe sizing
- Flood prevention mechanisms
Careful planning of rough plumbing can save you significant time and money during home renovations.
Common Rough Plumbing Measurements and Codes

Knowing the right rough in plumbing measurements is key for any home renovation or construction. These standards help place fixtures correctly, ensure they work well, and follow local building rules.
When looking at plumbing rough in codes, you must focus on the exact sizes needed for each fixture.
- Toilet rough-in measurements usually range from 10-12 inches
- Sink supply lines need to be placed vertically and horizontally
- Shower and tub setups have their own space needs
Local areas have their own plumbing rules that contractors must follow. These rules help keep homes safe and up to code, ensuring they meet health and building standards.
| Fixture | Vertical Measurement | Horizontal Measurement |
|---|---|---|
| Toilet | 8 1/4 inches | 6 inches max from centerline |
| Bathroom Sink | 31 inches from floor | 4 inches left/right of centerline |
| Shower | 80 inches from floor | Varies by design |
Professional tip: Always check with local building authorities to confirm the right rough plumbing measurements for your project.
Avoiding Critical Rough-In Plumbing Mistakes
Knowing what rough plumbing means is key to avoiding big mistakes. It’s important to understand the difference between rough and finish plumbing. This helps prevent costly errors early on.
Plumbing mistakes can ruin your whole project. Experts say it’s vital to take steps to avoid these problems. This way, you can have a plumbing system that works well from the start.
Material Selection Guidelines
Picking the right materials is essential for rough plumbing. The materials you choose affect how well your plumbing system works and lasts.
- Select pipes that fit your project needs
- Check local building codes and weather conditions
- Make sure materials work well with what you already have
Installation Best Practices
Using the right installation methods can stop problems later on.
| Common Mistake | Recommended Solution |
|---|---|
| Incorrect Pipe Sizing | Calculate water flow and pressure needs carefully |
| Improper Venting | Follow local building codes for vent placement |
| Poor Alignment | Use precise tools and professional equipment |
By understanding these key points about rough plumbing, you can make sure your plumbing system is strong and reliable. It will serve your home well for many years.
Professional vs DIY Rough Plumbing Installation

Choosing between hiring a pro or doing it yourself for rough plumbing can be tough. Some homeowners think they can handle it, but the plumbing process is complex. It needs careful thought.
DIY fans might want to save money, but plumbers offer something special. Bathroom remodels need special skills and knowledge of local rules.
- Professional plumbers ensure you follow the rules
- DIY might lead to expensive errors
- Complicated systems need expert knowledge
How skilled you are and how big your project is matters. Easy tasks might be okay for DIY experts. But, complex jobs need a pro.
Think about these important points when deciding:
- How complex the project is
- Your plumbing know-how
- Local building code rules
- Costs of fixing mistakes later
Going with a pro might save you trouble and make sure your plumbing works right.
Conclusion
Knowing what rough plumbing means is key for any building or renovation. It’s the base of your plumbing system’s performance, efficiency, and dependability. It’s more than just laying pipes; it’s about setting up a smart system for your home’s water and waste needs.
Doing rough plumbing right needs careful planning, accurate measurements, and following local building rules. Spending time and effort here avoids costly fixes and damage later. Getting help from pros can ensure your plumbing works well.
Whether you hire a contractor or do it yourself, remember that rough plumbing is vital. It’s not just a technical step but a core part of your home’s setup. Knowing its details helps you make smart choices that keep your home’s value and function safe.
In the end, a well-done rough plumbing job means a reliable, efficient home. Plan well, seek expert advice when you can, and focus on quality. Your future self will thank you for the smart investment in your home’s key systems.

