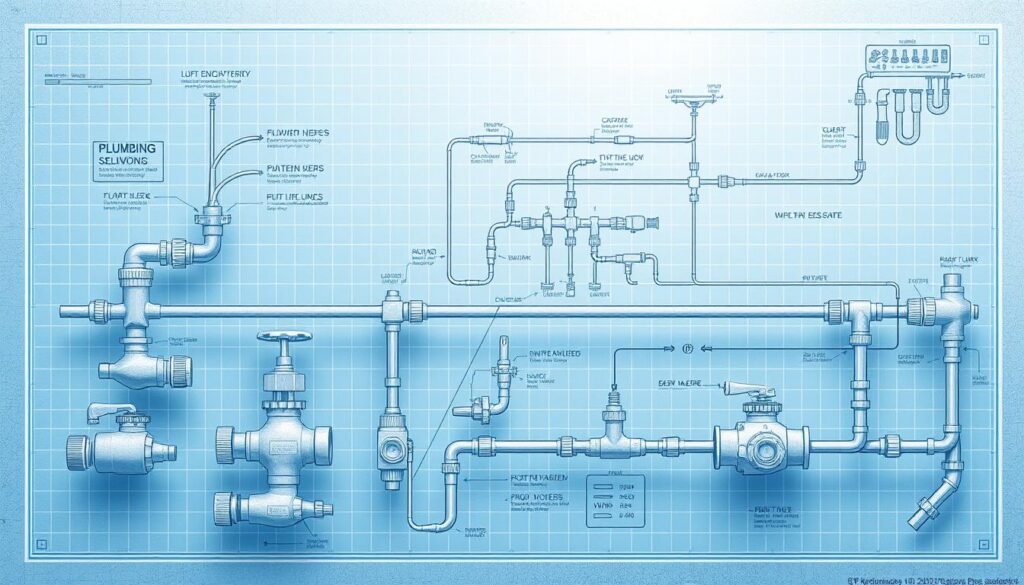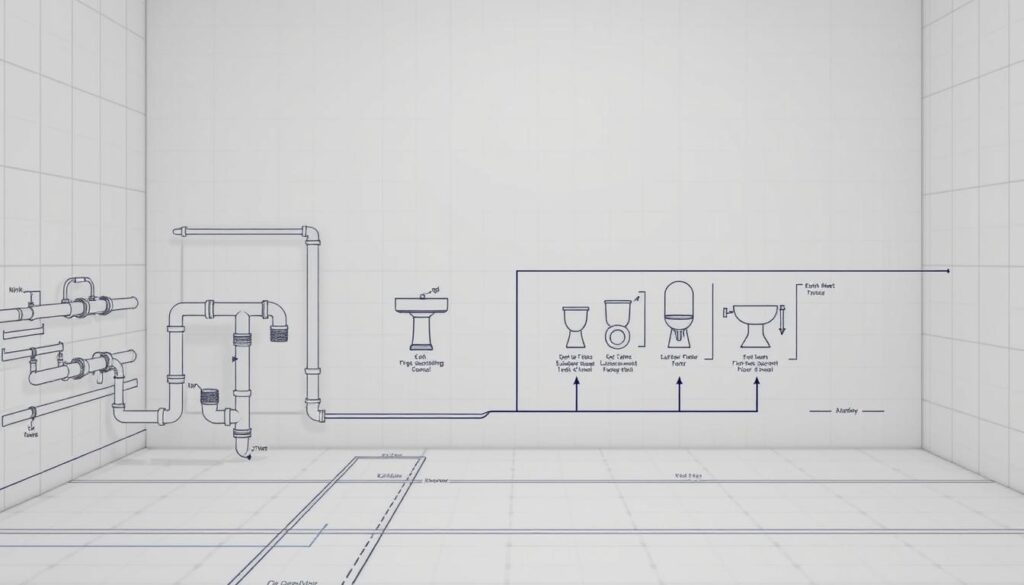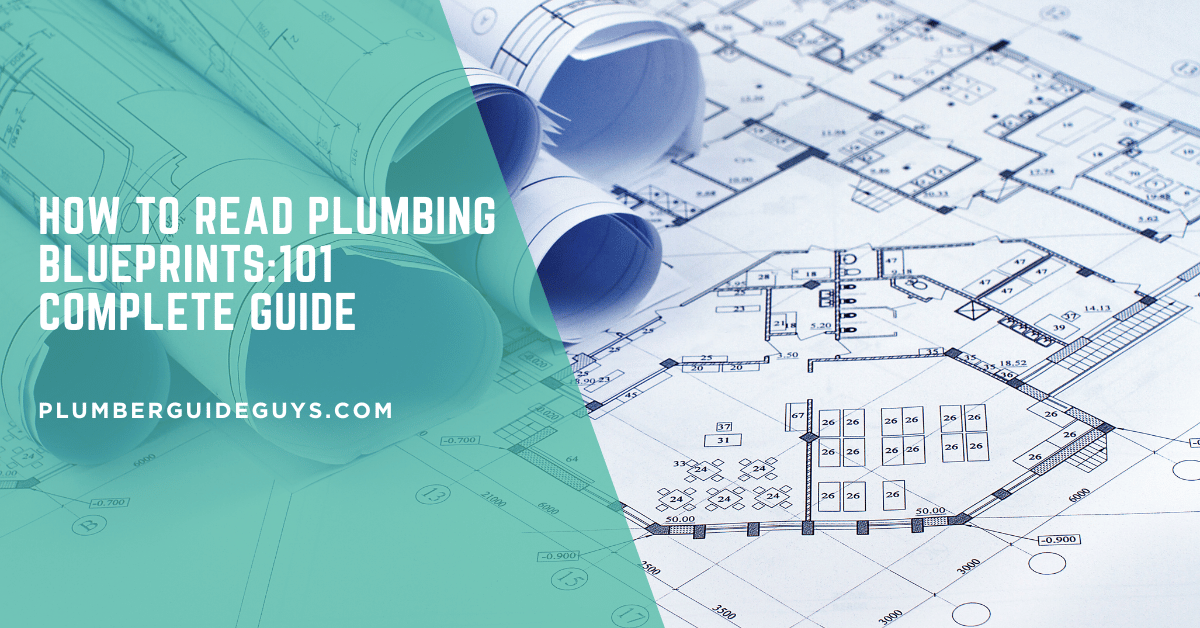Affiliate Disclosure
Plumber Guide Guys is a participant in the Amazon Services LLC Associates Program, an affiliate advertising program designed to provide a means for sites to earn advertising fees by advertising and linking to Amazon.
How to Read Plumbing Blueprints? Ever felt lost when looking at a plumbing blueprint? What if you could understand the secret language of these complex drawings?

Reading plumbing blueprints is key for both pros and DIY fans in construction and home improvement. These documents are like maps for water, drainage, and waste systems in buildings.
It’s not just about reading lines and symbols. It’s about seeing how water flows through a building’s systems. Whether you’re a plumber, architect, engineer, or homeowner, knowing how to read these blueprints can save you time and money.
This guide will take you through the world of plumbing blueprints. We’ll break down complex ideas into simple steps. This will help you confidently read these important documents.
Key Takeaways
- Learn the fundamental components of plumbing blueprints
- Understand essential symbols and notations
- Decode water supply and drainage system designs
- Recognize different types of plumbing system documentation
- Develop skills to interpret technical drawings accurately
Table of Contents
Understanding Plumbing Blueprint Basics
Plumbing blueprints are key visual guides that make complex plans easy to follow. They are important for architects, contractors, and others in the construction field. These detailed drawings help with both home and business projects.
Exploring construction drawing interpretation shows that plumbing blueprints are more than simple drawings. They are detailed technical documents. They outline every important part of a building’s water and waste systems.
Definition and Purpose of Plumbing Blueprints
Plumbing blueprint symbols show the complex network of pipes, fixtures, and connections. They ensure safe water flow and waste removal. These blueprints help professionals:
- Plan the best pipe routes
- Find the right places for fixtures
- Determine what materials are needed
- Make sure everything follows building codes
Core Components of Plumbing Plans
A detailed plumbing blueprint includes several important parts. Knowing these parts is key for correct interpretation.
“A well-drafted plumbing blueprint is the blueprint of success in construction projects.” – Professional Construction Engineer
Blueprint Scales and Measurements
Accurate measurements are vital in plumbing blueprint design. Contractors use precise scales to turn two-dimensional drawings into real installations. These scales help measure pipe lengths, fixture distances, and system layouts with great accuracy.
Types of Plumbing Systems in Blueprints
Understanding the basics of plumbing diagrams is key. Plumbing systems are complex. They make sure water flows well and safely in buildings.
Residential plumbing plans have several important systems. They work together to handle water and waste:
- Water Supply System: Brings clean water to fixtures and appliances
- Drain-Waste-Vent (DWV) System: Takes away wastewater and keeps sewer gases out
- Kitchen Plumbing System: For sinks, dishwashers, and kitchen appliances
- Bathroom Plumbing System: For toilets, showers, and sinks
Each system is vital for a plumbing system’s success. The water supply system uses pressurized pipes for fresh water. The DWV system ensures drainage and ventilation.
“A well-designed plumbing system is the circulatory system of any building” – Professional Plumbing Engineer
Knowing about these systems helps you understand plumbing diagrams better. When looking at plumbing plans, notice how these systems connect and support each other.
Essential Blueprint Symbols and Notations
Understanding plumbing plans means knowing the visual language of blueprints. Plumbing blueprint symbols are the keys to unlocking the complex info in technical drawings. These symbols show important details about pipe systems, fixtures, and how things are installed.
Professionals use a set of standard symbols for clear communication. Knowing these symbols helps you quickly understand the details of a plumbing system.
Common Plumbing Symbols
When looking at plumbing blueprint symbols, you’ll see many graphic representations:
- Pipes of different materials and sizes
- Valves with specific function indicators
- Fixtures like sinks, toilets, and showers
- Drainage and water supply connections
- Specialized equipment such as water heaters
Line Types and Their Meanings
Line types in plumbing blueprints tell you about pipe routing and system characteristics:
- Solid lines: Visible pipe runs
- Dashed lines: Hidden or concealed pipes
- Dotted lines: Proposed or future pipe installations
- Centerlines: Pipe alignment and symmetry
Annotation Standards
Annotations add important context to plumbing blueprint symbols. They usually include:
- Pipe diameter specifications
- Material type indicators
- Flow direction markers
- Connection type details
Learning these symbols and notations will make you better at reading and understanding plumbing plans.
How to Read Plumbing Blueprints
Learning to read plumbing blueprints is key for construction and plumbing pros. It’s about understanding complex drawings. You need to look at different parts of a plumbing plan carefully.
- Identify the overall layout of the plumbing system
- Trace pipe runs and connections
- Understand fixture placements
- Recognize elevation changes
- Cross-reference different view types
Start by looking at the plan view, which shows the plumbing system from above. Look for these key things:
| Blueprint Element | What to Look For |
|---|---|
| Water Supply Lines | Pipe routing, diameter, and material |
| Drainage Systems | Waste pipe locations and connections |
| Fixture Locations | Precise positioning of sinks, toilets, and other plumbing fixtures |
Reading blueprints well takes practice and detail. Look closely at symbols, line types, and notes. They tell you a lot about the plumbing system’s layout and details.
Pro Tip: Always compare multiple views (plan, elevation, and section) to gain a complete understanding of the plumbing system.
As you get better at reading plumbing blueprints, you’ll feel more confident. Remember, practice and patience are essential to mastering this skill.
Water Supply System Documentation
Understanding plumbing schematics means diving deep into water supply system documentation. Plumbing diagrams show the detailed network of pipes, valves, and connections. They deliver water all over a building.
Water supply systems are complex. They ensure water is delivered reliably. These systems have many key parts that work together. They provide steady water flow to different fixtures and appliances.
Hot Water Lines
Hot water lines are key for bringing heated water to certain areas. They start from a central water heater and spread out to:
- Kitchen sinks
- Bathroom fixtures
- Laundry areas
- Dishwashers
Cold Water Lines
Cold water lines are the main water network. They connect straight to the main water supply. They give unheated water to various fixtures. These lines have:
- Direct connections to municipal water systems
- Service valves for individual zones
- Branching pipes to different building sections
Pressure Specifications
Pressure specs are key in plumbing basics. They set water flow rates and ensure even distribution. Typical pressure ranges are:
| Location | Recommended Pressure |
|---|---|
| Residential Buildings | 40-80 PSI |
| Commercial Spaces | 50-100 PSI |
Knowing plumbing schematics helps both pros and homeowners spot issues. It keeps water supply systems running smoothly.
Drainage and Waste System Plans

Understanding drainage and waste systems is key when looking at commercial plumbing blueprints. The Drain-Waste-Vent (DWV) system is vital for handling wastewater and keeping buildings clean.
Important parts of drainage systems include:
- Main drain lines
- Vent stacks
- Waste pipes
- Cleanout points
When studying plumbing diagrams, focus on a few key drainage plan aspects. Slope requirements are essential for proper waste removal. Blueprints show pipe angles and gradients for efficient water flow and to avoid blockages.
Professional plumbing blueprints use special symbols for different drainage system parts. These symbols share important info about:
- Pipe diameter
- Material specifications
- Connection points
- Directional flow
Traps and vents are key in waste system design. They keep sewer gases out and ensure wastewater moves smoothly. To understand these, you need to study commercial plumbing blueprint analysis techniques carefully.
Proper drainage system design prevents health hazards and keeps buildings working well.
Fixture Schedules and Specifications
Understanding plumbing plans means knowing about fixture schedules. These are key guides for designing plumbing systems. They give detailed info on every plumbing fixture in a project.
Fixture schedules are detailed blueprints. They give exact specs for each plumbing part. This helps pros and contractors know exactly how to install them.
Fixture Types and Locations
Looking at plumbing blueprint symbols, you’ll see different fixture types. Each has its own location marker:
- Kitchen sinks
- Bathroom vanities
- Toilets
- Shower and bathtub units
- Utility room fixtures
Installation Requirements
Every fixture has its own set of installation rules. Pros must follow these carefully:
- Precise rough-in dimensions
- Specific clearance measurements
- Manufacturer recommended spacing
- Material compatibility guidelines
Connection Details
Knowing about connection details is key in plumbing blueprint reading. These specs show how fixtures connect to the plumbing system. This ensures smooth water supply and drainage.
Professional tip: Always cross-reference fixture schedules with architectural drawings to verify precise placement and compatibility.
Understanding Isometric Drawings
Isometric plumbing drawings are key for construction experts. They show plumbing systems in 3D, making complex pipe setups easy to see. This helps you understand how pipes and fixtures fit together in a building.
These drawings mix vertical and horizontal views into one picture. This makes it easier to see how plumbing parts work together in a building.
- Isometric drawings show pipes and fixtures at 30-degree angles
- They represent three-dimensional systems on a two-dimensional surface
- Each line represents actual pipe routes and connections
Isometric drawings have big benefits:
- They help you understand plumbing systems better
- They make it easy to see where pipes and fixtures are
- They make complex building layouts simpler to understand
Getting good at reading these drawings takes practice. You need to learn how lines show pipes, valves, and fixtures from different angles.
Isometric drawings turn complex plumbing systems into clear, easy-to-understand pictures.
Learning to read isometric plumbing drawings is a valuable skill. It helps you plan, solve problems, and share design details in construction projects.
Blueprint Scale and Dimensioning
Understanding blueprint scales and dimensions is key in construction drawing interpretation. When you learn to read plumbing blueprints, you’ll see that accurate measurements are vital for plumbing installations.

Plumbing blueprints use specific scale ratios to show real-world dimensions. These scales help professionals turn drawn plans into exact physical installations.
Reading Measurements Effectively
To master construction drawing interpretation, you need to understand key measurement techniques:
- Learn standard scale ratios (1:50, 1:100, 1:200)
- Identify dimension lines and notations
- Practice using measuring tools like architectural scales
Converting Blueprint Scales
Converting scales requires careful attention to detail. Professional plumbers use special techniques to accurately translate blueprint measurements:
- Determine the blueprint’s primary scale
- Use conversion formulas for precise calculations
- Verify measurements multiple times
Ensuring Dimensional Accuracy
Dimensional accuracy is critical in plumbing blueprint reading. Small measurement errors can cause big installation problems. Always double-check your measurements and compare them against the original blueprint specifications.
Precision in measurement is the key to successful plumbing installations.
By developing strong skills in reading and interpreting blueprint scales, you’ll become more confident in translating complex plumbing designs into real-world projects.
Identifying Building Sections and Details
Understanding construction drawings is key. You need to know about building sections and details. These views show how plumbing fits into a building’s structure.
Building section drawings give you a cutaway view. They reveal important architectural details. These views help you see:
- Vertical relationships between building elements
- Precise floor and ceiling heights
- Wall thickness and structural parts
- How plumbing systems interact in space
Reading building sections involves several important steps:
- Detail Callouts: Close-up views of complex plumbing connections
- Cross-sectional views
- Linking different blueprint sheets
| Section Type | Information Revealed |
|---|---|
| Vertical Section | Pipe routing through walls and floors |
| Horizontal Section | Pipe layout across specific building levels |
| Detailed Section | Close-up of complex plumbing junctions |
Experts in construction drawing can spot issues fast. They ensure plumbing systems work well with the building. By studying these sections, you’ll grasp how plumbing fits with the building’s structure.
Common Blueprint Reading Mistakes to Avoid
Even experienced plumbers can make costly mistakes when reading blueprints. It’s important to pay close attention to details and know the common pitfalls.
Professional plumbers often make critical errors that can affect project accuracy:
- Misinterpreting complex plumbing symbols
- Overlooking critical annotation details
- Failing to cross-reference multiple blueprint sheets
- Ignoring scale and measurement specifications
Knowing these common mistakes can save a lot of time and money. Here are some tips to improve your blueprint reading skills:
- Always double-check symbol meanings
- Review entire blueprint set carefully
- Ask for clarification when uncertain
- Compare multiple drawing perspectives
Having a systematic approach to blueprint reading can help avoid errors. Attention to detail separates professional plumbers from amateur practitioners.
| Common Mistake | Potential Consequence | Prevention Strategy |
|---|---|---|
| Misreading Symbols | Incorrect Installation | Verify Symbol Definitions |
| Ignoring Notes | Code Violations | Read All Annotations |
| Scale Misunderstandings | Measurement Errors | Use Accurate Measuring Tools |
By using these strategies, you’ll greatly improve your blueprint reading skills and work more accurately.
Conclusion
Understanding plumbing schematics is key for those in construction and maintenance. It affects project success, safety, and how well things get done. Knowing how to read blueprints makes you very valuable to any team.
Learning to read plumbing blueprints takes practice and keeping up with new tech. Digital tools like 3D modeling and interactive design are changing how we work with drawings. You need to keep learning and improving your skills to keep up.
Reading blueprints well is more than just knowing technical stuff. It’s about clear communication among all involved in a project. Your skill in understanding plumbing plans helps avoid mistakes and makes projects run smoother. See each blueprint as a chance to grow and help projects succeed.
Remember, reading blueprints is both a skill and an art. Keep learning, practicing, and open to new methods and tools. Your dedication to improving your blueprint skills will make you stand out in your field.

