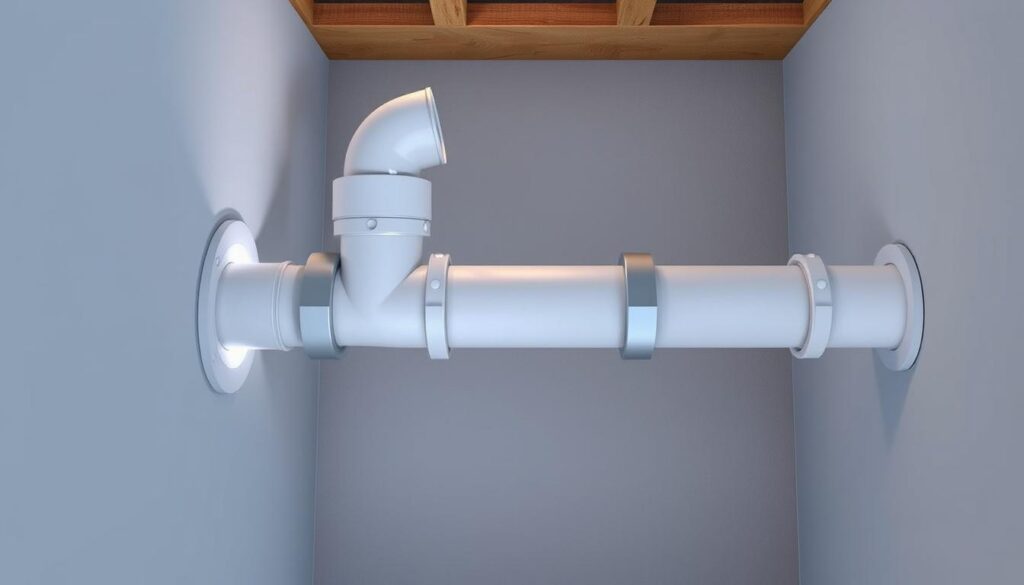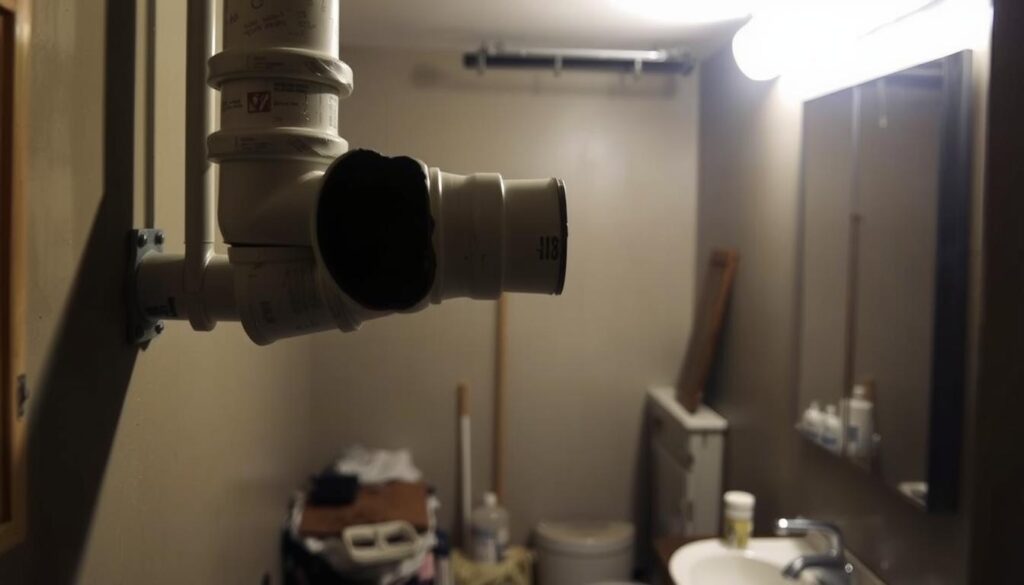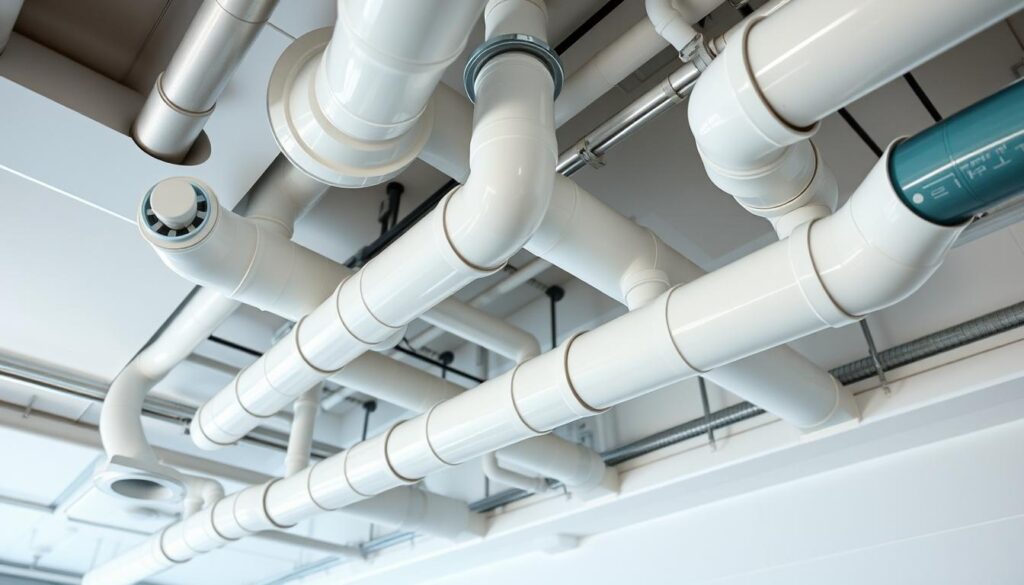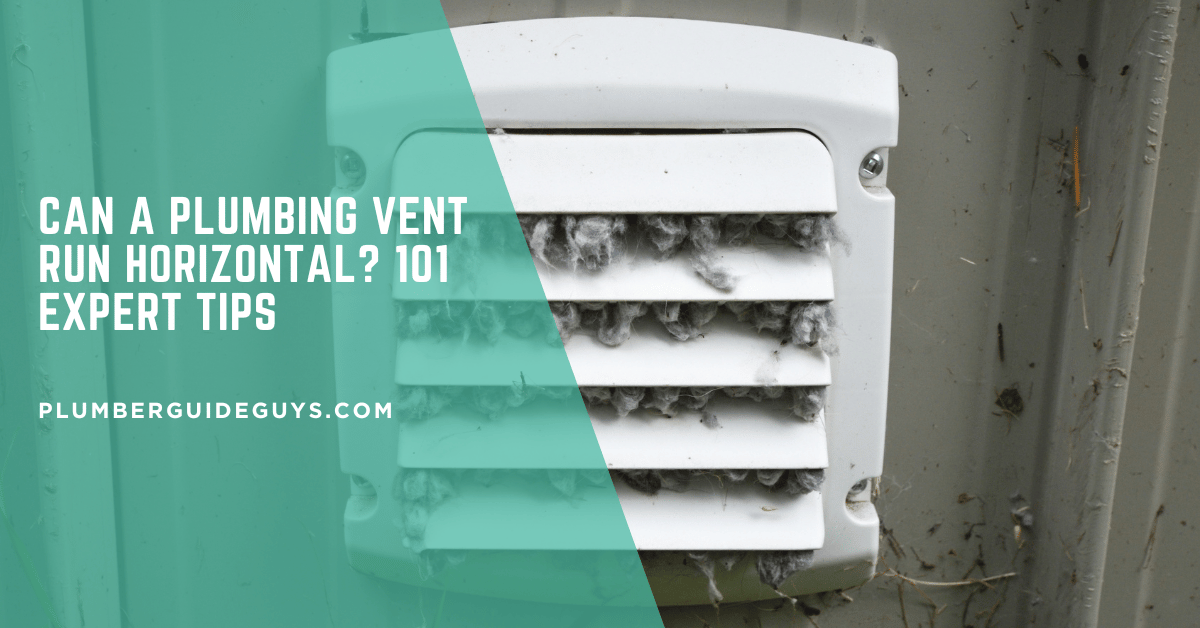Affiliate Disclosure
Plumber Guide Guys is a participant in the Amazon Services LLC Associates Program, an affiliate advertising program designed to provide a means for sites to earn advertising fees by advertising and linking to Amazon.
Ever thought about if your plumbing vent can go horizontal without messing up your home’s drainage? Many homeowners and DIY fans struggle with plumbing vent setups. They want to know the best way to follow a horizontal plumbing vent code.

Plumbing vents are key for good air flow and avoiding drainage problems. While most vents go up, there are times when a horizontal setup is okay.
To figure out if a plumbing vent can run horizontal, you need to think about building codes, how to install it right, and what your home’s structure can handle. This guide will help you understand what you need to know about your home’s plumbing.
Key Takeaways
- Horizontal plumbing vents are possible with proper installation
- Minimum clearance requirements must be met
- Proper slope is critical for effective venting
- Local building codes vary by region
- Professional consultation is recommended for complex installations
Table of Contents
Understanding Plumbing Vent Systems and Their Purpose
Plumbing vent systems are key parts of your home’s drainage setup. They work quietly, hidden in walls and roofs. They make sure your plumbing works well and safely. Knowing about these systems helps keep your home healthy and avoids plumbing problems.
What is a Plumbing Vent?
A plumbing vent pipe is a vertical pipe linked to your drainage system. It goes through your roof. Its main job is to control air pressure in your plumbing. These pipes are vital for installing plumbing vents, ensuring air flows right and avoiding blockages.
The Role of Air in Your Plumbing System
Air is key for smooth water flow in your pipes. Without the right ventilation, your plumbing needs:
- Preventing vacuum formations
- Equalizing pressure in drain lines
- Facilitating efficient water drainage
Prevention of Sewer Gas Backflow
Plumbing vents keep your home safe from harmful sewer gases. They act as a strong barrier. By keeping air balanced, these vents keep your family healthy and comfortable.
| Vent System Component | Primary Function |
|---|---|
| Roof Vent Pipe | Release pressure and gases outside |
| Drain Line Vent | Maintain consistent air pressure |
| Trap Vent | Prevent water seal disruption |
Understanding plumbing vent pipe needs shows the complex engineering of your home’s drainage system. Professional installation ensures your plumbing vents meet all safety and performance standards.
Can a Plumbing Vent Run Horizontal?
Plumbing vents are key for keeping your home’s drainage right and stopping sewer gas. While most vents go up, sometimes they can go horizontal.
To know if a plumbing vent can run horizontal, you need to check a few things. First, the vertical part must go up at least 6 inches above the flood rim. Then, it can turn horizontal. This setup helps air flow and avoids drainage problems.
- Maintain a minimum 1/4 inch per foot slope for horizontal sections
- Ensure offset plumbing vent installation follows local building codes
- Use appropriate fittings to support horizontal pipe runs
Installing a horizontal vent needs careful planning. The horizontal part should be as short as possible to avoid blockages. Experts suggest using long-sweep elbows for smooth transitions between vertical and horizontal pipes.
| Vent Type | Recommended Angle | Maximum Horizontal Length |
|---|---|---|
| Standard Vent | Minimum 45-degree angle | 5 feet |
| Large Diameter Vent | Minimum 22.5-degree angle | 10 feet |
Always talk to a licensed plumber. They can make sure your installation follows local codes and manufacturer guidelines for horizontal vents.
Essential Requirements for Horizontal Vent Installation
Installing horizontal plumbing vents needs careful attention to certain technical requirements. Doing it right ensures your plumbing system works well and follows local building codes. Knowing the key points helps avoid drainage and ventilation problems.
Minimum Clearance Requirements
When setting up your horizontal plumbing vent, remember the minimum clearance rules. These rules help avoid blockages and ensure good air flow in your plumbing system.
- Maintain at least 6 inches of horizontal distance from walls
- Keep vents away from possible contamination sources
- Ensure enough space for future maintenance
Proper Slope and Angles
The angle of the plumbing vent pipe is key for good drainage. Experts suggest a specific slope to stop water buildup and ensure airflow. A 1/4 inch per foot slope is usually best for horizontal vent lines.
| Pipe Size | Maximum Horizontal Distance | Recommended Angle |
|---|---|---|
| 1-1/4 inch | 30 inches | 1/4 inch per foot |
| 1-1/2 inch | 42 inches | 1/4 inch per foot |
| 2 inch | 5 feet | 1/4 inch per foot |
| 3 inch | 6 feet | 1/4 inch per foot |
| 4 inch | 10 feet | 1/4 inch per foot |
Distance Limitations from Fixtures
Knowing the max distance for plumbing vents is vital. Each pipe size has its own limit to keep drainage right and avoid backups. Check local building codes and talk to plumbers for the right measurements for your setup.
Always get a pro’s opinion for installing horizontal plumbing vents. This ensures they work well and follow local rules.
Critical Measurements for Vent Pipe Installation
Getting the right measurements for your plumbing vent pipe is key for a good drainage system. The size and setup of your dwv system’s horizontal venting affect your home’s plumbing. It’s important for your home’s plumbing to work well.
When looking at vent pipe sizing, consider a few important things:
- Fixture type and water volume
- Total number of fixtures connected
- Building code specifications
- Horizontal and vertical pipe length
A 2-inch vent pipe usually fits most residential bathrooms well. Smaller fixtures like sinks might need only a 1.5-inch pipe. Larger systems might require 3-inch or 4-inch pipes for more water flow.
Your plumbing setup will decide the exact measurements needed. Plumbers suggest keeping pipe sizes the same in your venting system. This ensures good air flow and avoids drainage problems.
Pro Tip: Always check local building codes and get a professional’s opinion for exact vent pipe measurements.
Important things for proper vent pipe installation include:
- Maintaining the right slope
- Avoiding too much horizontal run
- Ensuring enough space from other building parts
Types of Fittings for Horizontal Vent Lines
Choosing the right fittings is key when working with plumbing vent pipes. Knowing how different fittings work helps you set up a good wet vent system for your home.
Plumbing experts use special fittings for air flow and drainage in vent systems. Each type has its own role in keeping your plumbing working right.
T-Fitting Applications
T-fittings are great for vent line jobs. They offer several benefits:
- Connect horizontal pipes to vertical drain lines
- Allow multiple pipe connections at 90-degree angles
- Provide flexible routing for vent pipe systems
L-Fitting Usage Guidelines
L-fittings have a specific use in vent systems, but they have some limits:
- Best used for directional changes in vent pipes
- Not recommended for waste flow management
- Ideal for creating smooth 90-degree transitions
Connection Methods and Best Practices
Here are some tips for installing horizontal vent lines:
- Ensure proper slope for drainage
- Use appropriate sealants and connectors
- Maintain consistent pipe diameter
“Proper fitting selection is the backbone of an effective plumbing vent system.” – Plumbing Engineering Quarterly
Understanding the uses of different fittings helps you build a strong plumbing vent system. It will meet all local building codes and standards.
Common Mistakes in Horizontal Vent Installation

Installing a horizontal plumbing vent system needs a lot of care. Mistakes can cause big problems with your plumbing. These issues can harm your entire drainage system.
Both pros and DIY folks often make big errors. These mistakes can make the vent system not work right.
- Incorrect Slope: Failing to maintain proper pitch in horizontal vent lines can cause dangerous drainage issues
- Improper Material Combinations: Using incompatible pipe materials without appropriate transition fittings
- Inadequate Venting: Not providing sufficient air circulation for each fixture
- Ignoring IPC Horizontal Vent Regulations: Overlooking critical installation standards
The biggest mistake is slope miscalculation. Your vent pipes need the right slope for good drainage. The IPC rules have a specific slope that many miss.
“A well-designed vent system is the unsung hero of your home’s plumbing infrastructure.” – Professional Plumbing Association
Knowing these common mistakes can save you money. It also makes sure your plumbing works well.
| Common Mistake | Potential Consequences | Recommended Solution |
|---|---|---|
| Incorrect Slope | Drainage Blockages | Maintain 1/4 inch per foot slope |
| Material Incompatibility | Leaks and Structural Damage | Use Proper Transition Fittings |
| Insufficient Venting | Sewer Gas Buildup | Ensure Adequate Air Circulation |
By knowing and fixing these issues, you can make a strong and reliable vent system. It will meet all the code needs.
Code Compliance and Regulations for Plumbing Vents
Understanding plumbing vent regulations is key. Following ipc horizontal vent rules ensures your plumbing is safe and works well. Knowing these rules keeps your home safe and running smoothly.
IPC Requirements for Horizontal Plumbing Vent Code
The International Plumbing Code (IPC) sets strict rules for horizontal plumbing vents. These rules cover important venting aspects:
- Minimum pipe diameter specifications
- Acceptable slope and angle measurements
- Required clearance distances
- Material compatibility standards
Local Building Code Considerations
While IPC offers a broad framework, local rules can add more. Your area’s specific needs mean you should check with local building authorities.
| Regulation Type | Key Considerations | Compliance Impact |
|---|---|---|
| IPC Standards | Nationwide guidelines | Minimum performance requirements |
| Local Amendments | Regional specific rules | Additional safety measures |
| Professional Certification | Licensed plumber verification | Quality installation guarantee |
Professional Installation Standards
Professional plumbers know the detailed needs of horizontal plumbing vent code. Certified installations ensure code compliance and prevent future problems. Hiring experts protects your plumbing system.
Proper code compliance isn’t just about following rules—it’s about ensuring safety and performance in your home’s plumbing system.
Maintaining Your Horizontal Vent System

Keeping your plumbing air vent in good shape is key. It helps your dwv system work well without breaking the bank. Regular upkeep stops expensive fixes and keeps your plumbing running smoothly.
Your horizontal vent system needs regular checks to work right. Here are some tips to keep your plumbing in top shape:
- Do a visual check on vent pipes every three months
- Look for blockages or damage
- Keep vent openings clean to avoid clogs
- Make sure vent lines are sloped and aligned correctly
Seasonal care is vital for your plumbing air vent. In winter, protect your vents from freezing by:
- Insulating vent pipes
- Sealing gaps around vents
- Checking roof vents for damage
Pro tip: Get a pro to inspect your system every two years to catch issues early.
Preventative maintenance saves you money compared to emergency fixes.
Watch for signs of vent system trouble, like:
- Slow draining
- Gurgling sounds
- Bad sewer smells
- Water backing up
By sticking to these maintenance tips, you’ll keep your plumbing system running well. Your horizontal vent will last longer.
Troubleshooting Horizontal Vent Issues
Plumbing vent systems are key for good drainage and stopping sewer gas buildup. Knowing how to spot and fix offset plumbing vent problems can save you money and health risks.
Spotting problems early can stop big plumbing issues in your wet vent system.
Signs of Poor Venting
Your plumbing system sends out warning signs:
- Persistent gurgling sounds from drains
- Slow drainage in multiple fixtures
- Unpleasant sewer odors inside your home
- Bubbling water in toilets or sinks
Quick Fix Solutions
Some venting problems can be fixed by yourself:
- Clear roof vent pipes of debris or blockages
- Check for visible damage in vent pipe connections
- Use a plumber’s snake to remove minor clogs
- Inspect pipe slopes for proper drainage angles
When to Call a Professional
Some venting issues need a pro:
- Persistent drainage problems
- Significant pipe damage
- Complex wet vent horizontal run configurations
- Code compliance concerns
Professional plumbers can find and fix complex venting problems. They make sure your system works well and safely.
Conclusion
Figuring out if a plumbing vent can run horizontal needs careful thought. Plumbers know it’s about the right measurements, slopes, and following local rules. Knowing these tips can save you time and avoid plumbing issues.
When thinking about a horizontal plumbing vent, remember it’s all about the right slopes and clearances. While some DIY projects are okay, vent installations are best left to pros. Getting it wrong can cause big problems like bad drainage and even damage to your home.
So, horizontal plumbing vents are doable but need careful planning. Always put safety first, check local rules, and ask for help when needed. Learning about your plumbing helps keep your home’s drainage system working well for a long time.
Getting a plumbing vent installed right is about knowing the tech and applying it wisely. You can do it yourself or get a pro. Either way, knowing what to do helps you make the best choices for your home’s plumbing.

